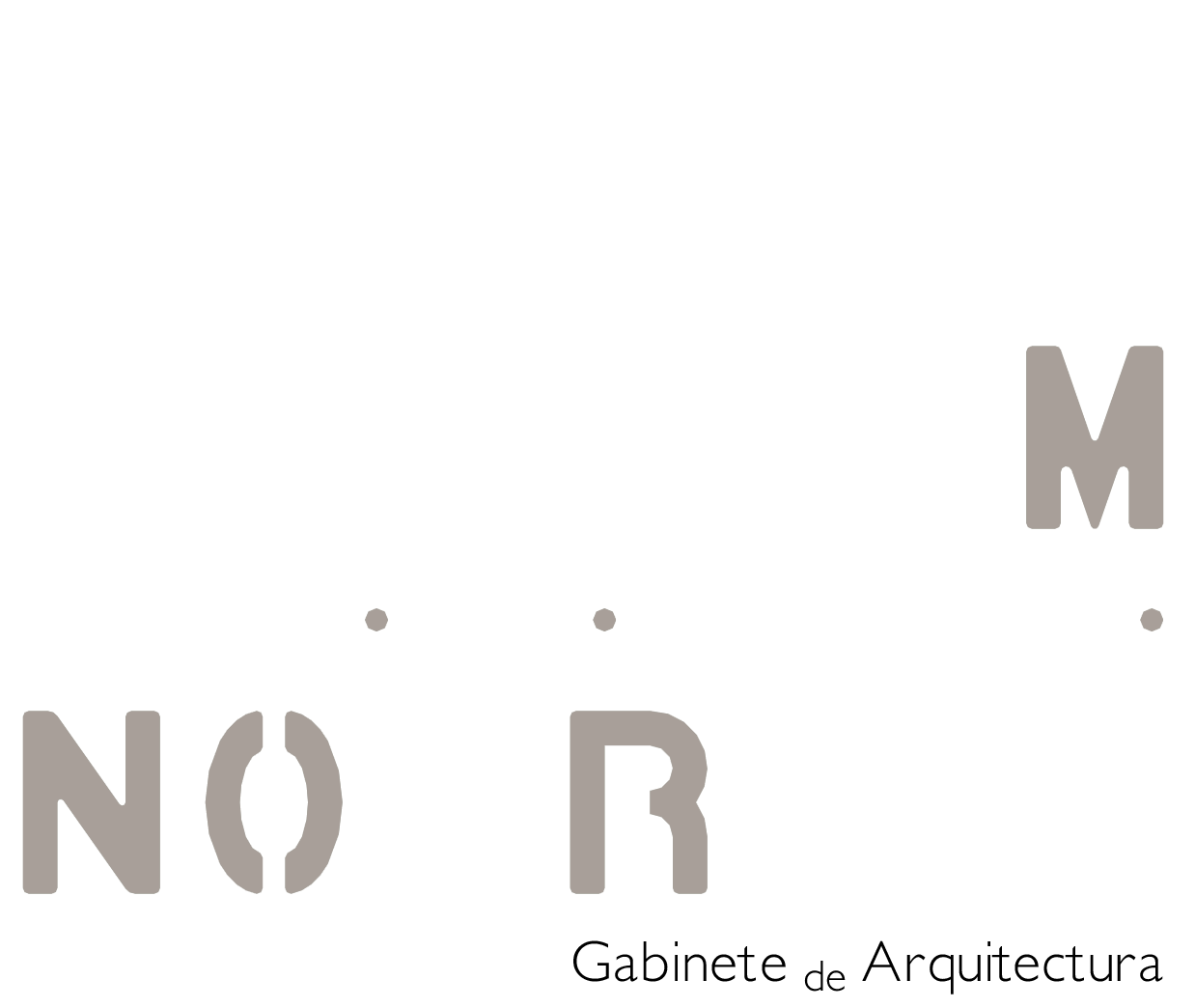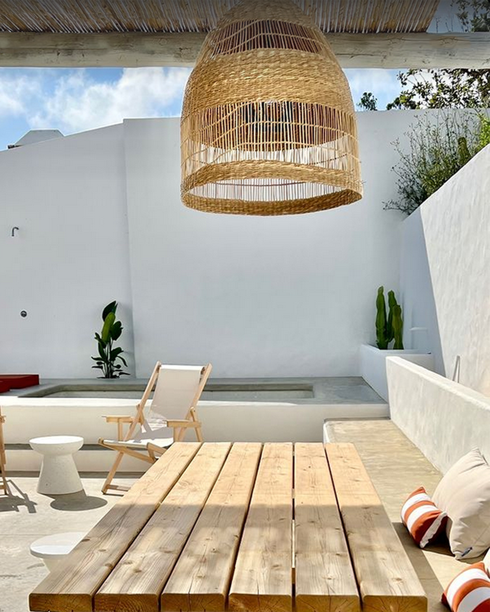
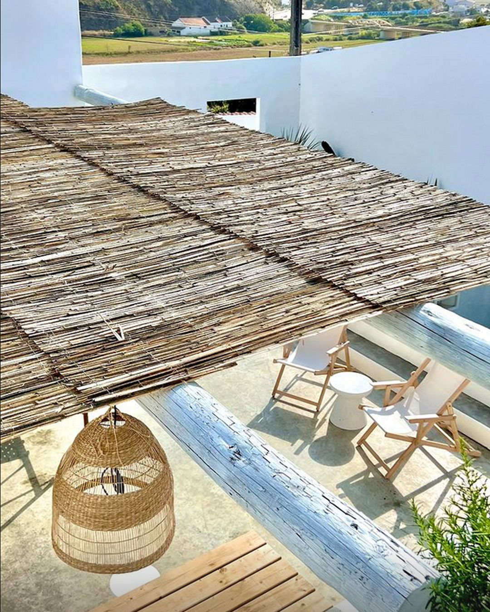
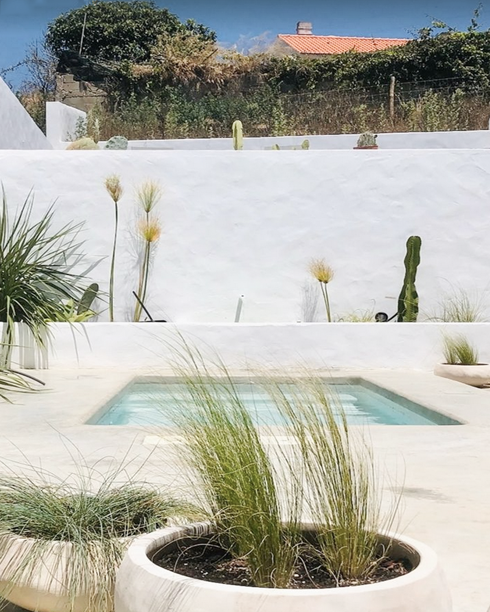
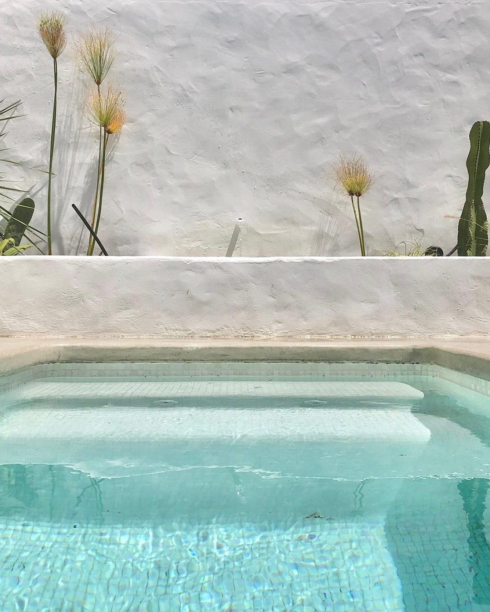
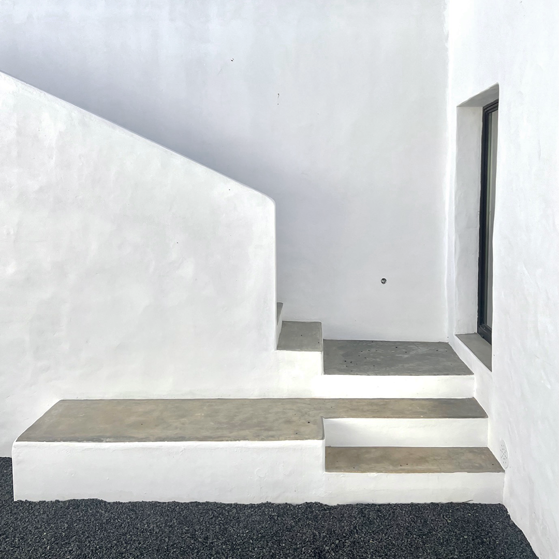
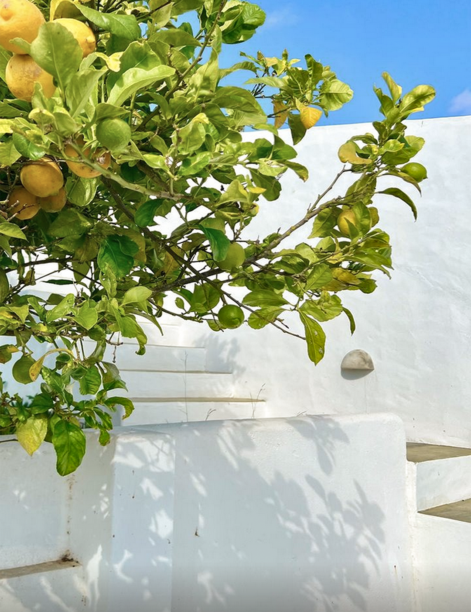
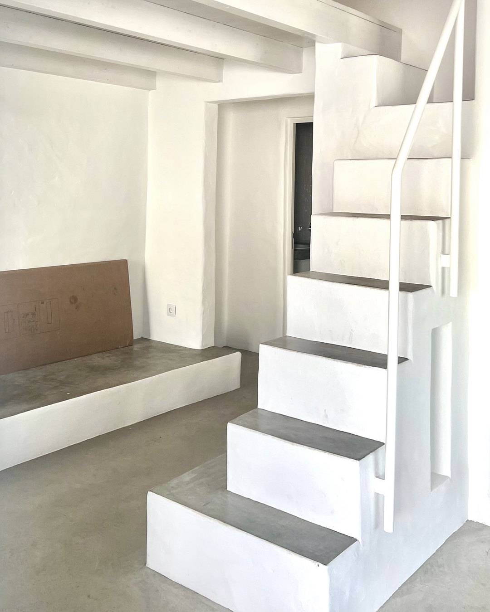
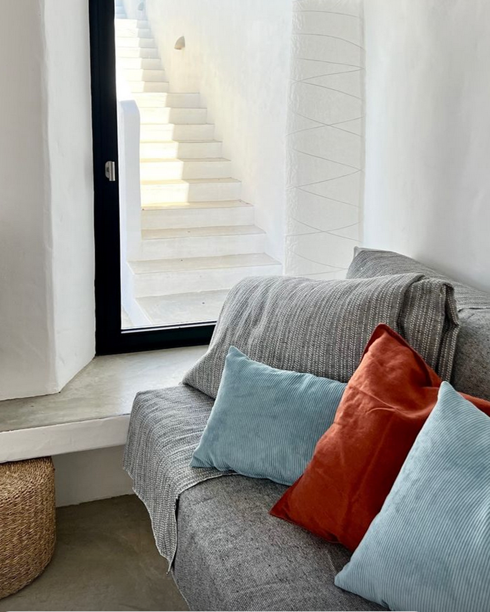
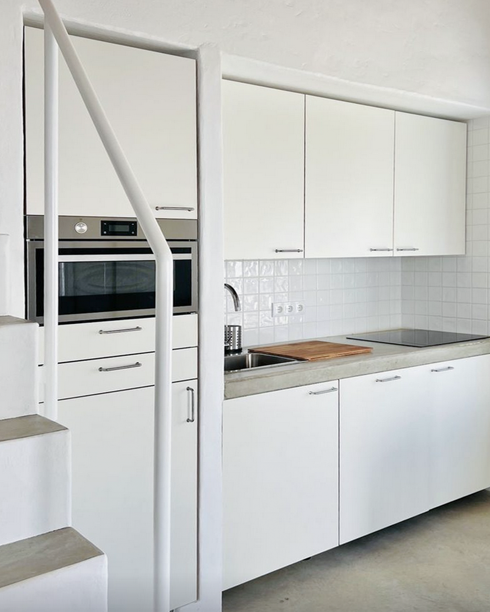
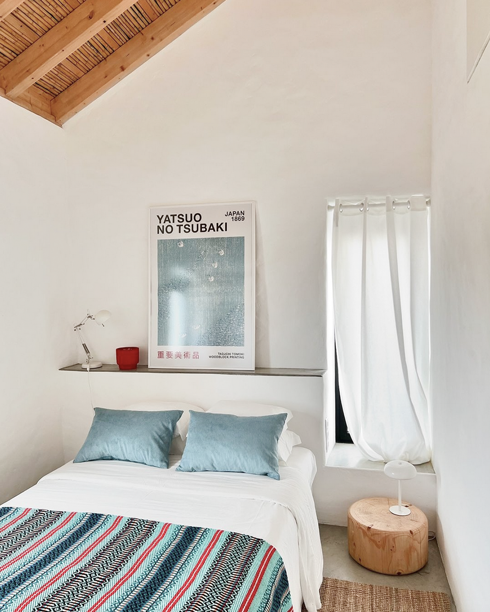
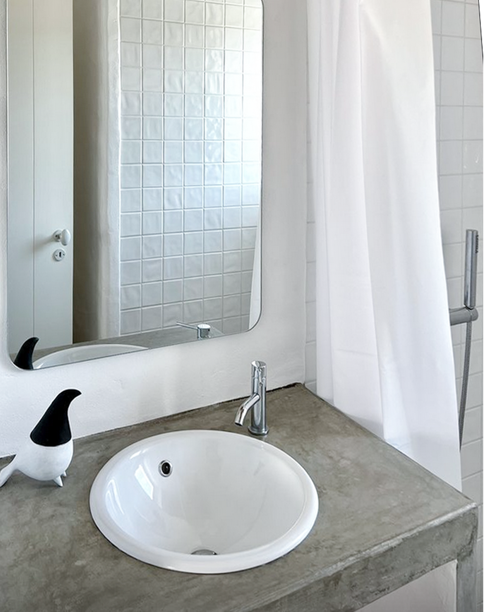
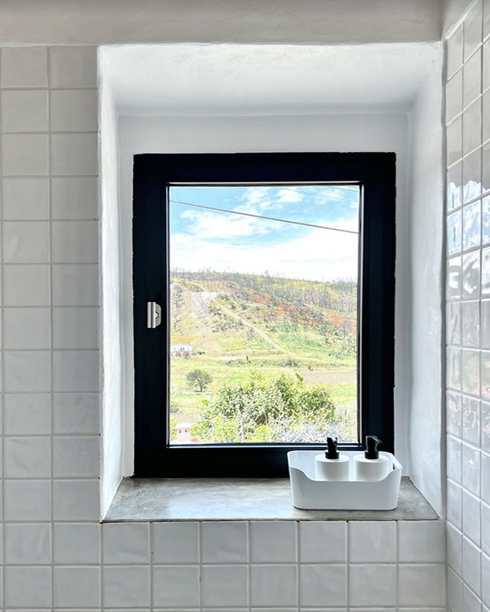
Planta do piso 0 | Ground floor plan
Planta da mezzanine| Mezzanine floor plan
Alçado sul (vista rua)| South elevation (street view)
Alçado norte (vista pátio) | North elevation (pátio view)
Alçado poente (Longitudinal section pelo terreno) | West elevation (Longitudinal section through the terrain)
Projecto | Project 2021 Obra | Construction 2023-24
Área | Project area 56m2, construção; 425m2, intervenção | intervention
Arquitectura | Architecture NORM, em co-autoria com Andreia Tomé | in co-autorship with Andreia Tomé
Equipa | Team Ingrid Murer, Paula Rodrigues, Luís Ferreira Neto com | with Lines & Narratives
Fundações e Estruturas, Comp. Térmico, Acústica | Foundation & Building Structure, Thermal performance, Acoustics Emanuel Correia
Paisagismo | Landscape Architecture Workingarden
Fotografia | Photography Workingarden
