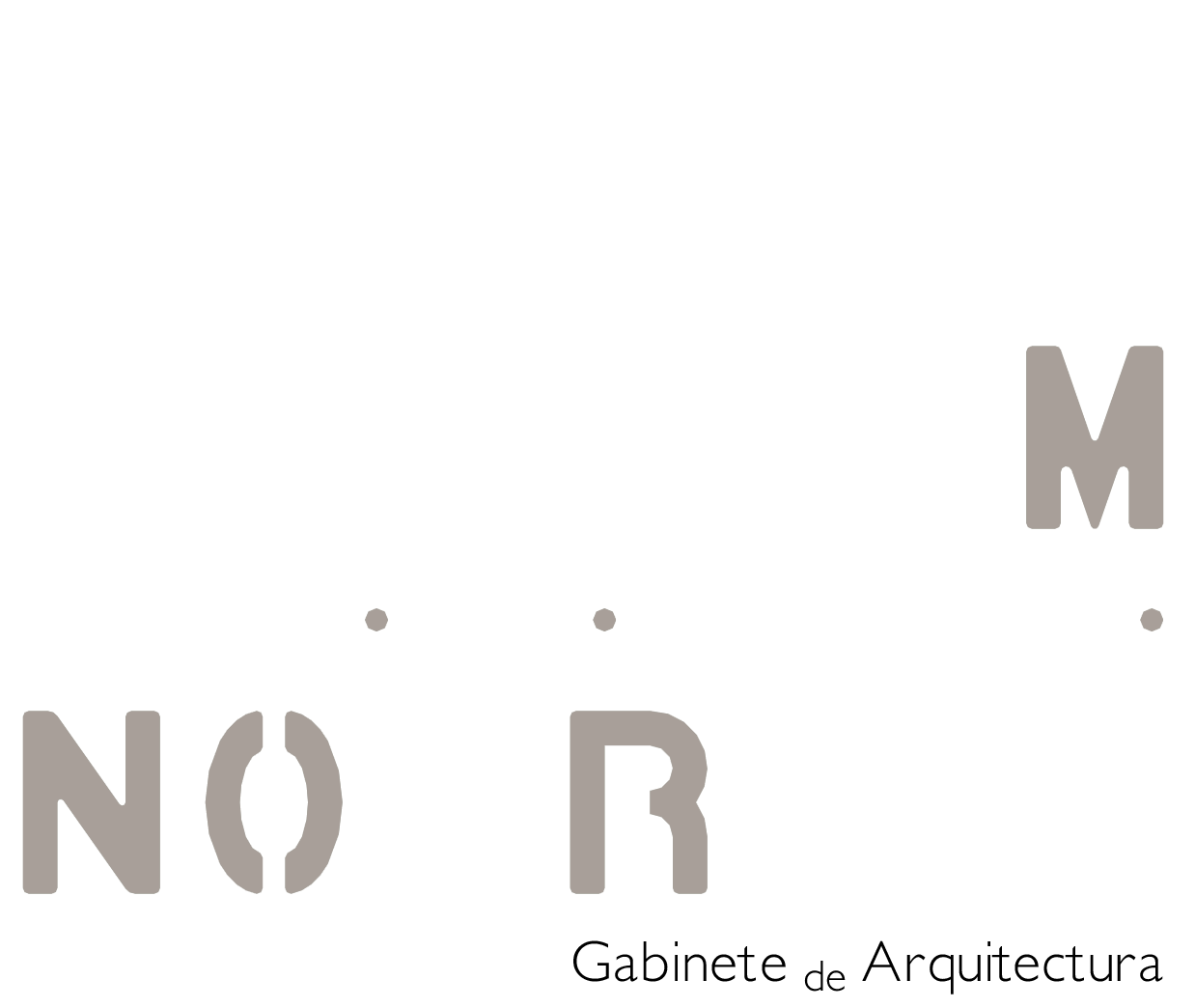O terreno, localizado dentro da antiga alcáçova de Alcácer do Sal, tem duas frentes contíguas para arruamentos públicos a Sul e a Norte, e as restantes confrontações, a Poente e Nascente, são feitas com terrenos privados. Existe ainda uma construção contígua à Rua das Torres de um só piso com telhado de duas águas, implantada de forma semi-enterrada. Sabemos que terão existido outras construções ao longo do muro poente, informações que estão documentadas por levantamentos antigos e recentes da cidade, ou mesmo por ruínas.
Tradicionalmente a tipologia de ocupação nas vilas alentejanas era no perímetro, deixando os interiores dos quarteirões para hortas. Porém, no caso vertente a ocupação fez-se sempre ao longo do muro poente. Assim sendo, o projeto propõe-se retomar a ocupação histórica ao longo do muro com um volume simples com telhado de duas águas baixo e discreto. Pretende-se fazer um projeto exemplar do ponto de vista de reinterpretação do vernacular e de intervenção num contexto de grande sensibilidade patrimonial; uma construção leve em estrutura de madeira, com laje de fundação implantada à cota natural do terreno para deixar o subsolo intacto. A cobertura será em telha vermelha canudo tradicional com gatos de zinco. Propõe-se ainda que o seu acabamento exterior seja em forra de madeira com ripado vertical (estrutura visível no beirado), pintada de branco, e criando um paralelo tipológico com as antigas construções de apoio agrícola que existem nos quintais de Alcácer e um pouco por todo este território.
Em termos programáticos, trata-se de uma moradia térrea T2, com um anexo dependente que servirá como biblioteca, fazendo uso da recuperação da ruína existente. A entrada deste anexo faz-se a partir de uma porta na Rua das Torres para um pátio comum que contem a lavandaria e zona de estendal, e que por sua vez dá acesso a outro pequeno pátio para uso do próprio anexo.
Em termos de distribuição, a nova construção desenvolve-se paralela ao muro poente com um alçado quase cego, criando um contraste tectónico interessante entre a frágil parede de madeira da moradia e o muro de pedra caiada existente.
The plot, located within the old citadel of Alcácer do Sal, has two contiguous street fronts to public roads to the south and north, and two remaining confrontations to the west and east side to private plots of land. A small, semi-underground preexisting construction with a pitched roof builds the limit to Rua das Torres. It became to our knowledge that there may have existed other buildings along the west wall, information that is documented by old and recent surveys of the city hall or even by ruins on site.
Traditionally in Alentejo, the type of occupation inside villages followed the perimeter, leaving the interior of the blocks empty for vegetable gardens. However, in this case the occupation was along the western wall. Therefore, the proposal returns to the historical occupation parallel the wall with a simple, low volume with a discreet gable roof. The aim is to create an exemplary project in terms of reinterpretation of the vernacular and intervention within a sensitive context of archeological heritage.
Therefore, a lightweight timber-frame construction was proposed, which is installed on a foundation slab built on natural ground level, so to leave the subsoil intact.
The exterior walls are cladded with white wood panels with vertical lath, the gable roof is covered with traditional red tiles, creating a parallel to the typology of old agricultural support buildings hat exist in the backyards of Alcácer and throughout the territory of Alentejo.
The program presents a two-bedroom single-storey main house with a dependent annex building that serves as an office or library, making use of the restoration of the existing ruin. The annex building is reached from Rua das Torres through a common patio that contains the technical and service areas, from where one can access the courtyard of the main building or the private patio of the annex itself.
The main house runs parallel to the west wall with an almost blind elevation, creating an interesting tectonic contrast between the fragile wooden wall of the building and the existing whitewashed stone wall behind.
Vista da casa principal | View of the main building
Vista do anexo | View of the annex building
Planta de implantação | Siteplan
Planta de contacto | Building plan
Planta do piso terreo | Ground floor plan
Alçado nascente | East elevation
Alçado sul | South elevation
Corte - Casa principal | Cross section - Main building
Alçado sul - Anexo | South elevation - Annex building
Alçado norte - Anexo | North elevation - Annex building
Projecto | Project 2021-22 Obra | Construction 2023-..
Área | Project area 222m2, construção|construction; 1335m2, intervenção|intervention;
Arquitectura | Architecture NORM, em co-autoria com Paulo Martins Barata . PROMONTÓRIO | NORM in co-authorship with Paulo Martins Barata . PROMONTÓRIO
Equipa | Team Paula Rodrigues, Ingrid Murer, Luís Ferreira Neto, Bárbara Fachada
Fundações e Estruturas | Foundation & Building Structure Daniel Maio
Águas e Esgotos | Water- & Wastewater planning João Rovisco
Gás, Comp. Térmico, Acústica e AVAC | Gas, Thermal performance, Acoustics and HVAC Blueorizon
Electricidade e Telecomunicações | Electrical Systems & Telecommunication Blueorizon
Medições e Orçamento | BOQ & Cost Management Tribato
Construção | Construction company Impare Planeamento
