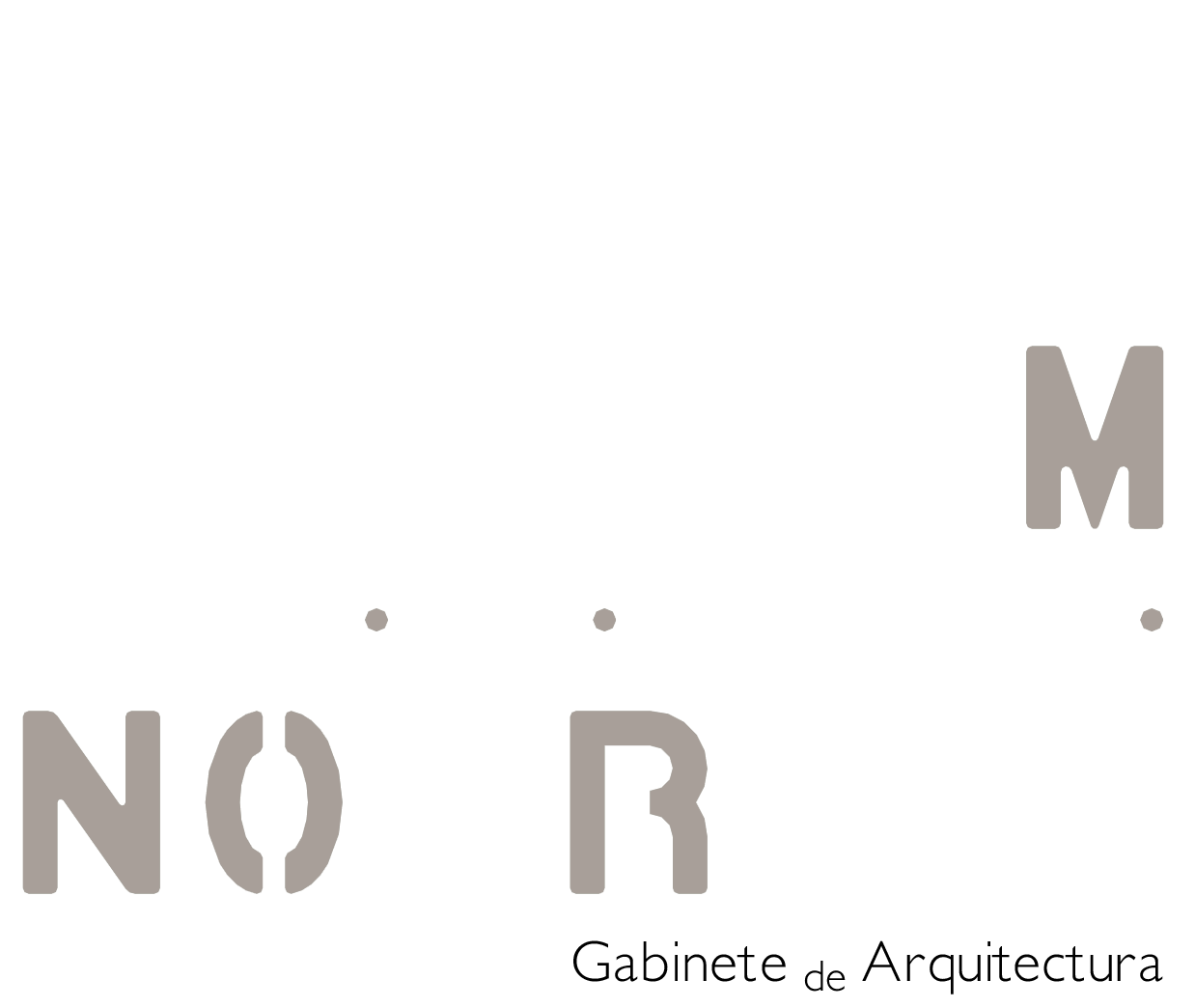A exposição estava tipologicamente definida... só. (Quase) tudo o resto ainda burilava, em investigação permanente; até ao dia da inauguração. A abordagem - ao projecto expositivo - pedia-se então conceptual, flexível, abstracta; adaptável aos “elementos gráficos e textuais”, ao “material de arquivo, como maquetas, desenhos originais, fotografias de época e actuais”, aos “depoimentos filmados”... que ainda não se sabiam quais, quantos, de que dimensões, em que suporte.
9 Núcleos temáticos, constituídos - cada um - por 1 Concurso estruturante + 3 Concursos de enquadramento; 3 Núcleos especiais, constituídos - cada um - por 1 Concurso singular; 3 Entrevistas, constituídas por Depoimentos filmados.
Repetição.
Gizou-se um Tetrapod, qual tetraedro 3+1, repetível em padrão; sempre o mesmo, Tetrapod.
Na Garagem...
Deu-se-lhe diferentes alturas, atribuindo-lhe superfícies de exposição distintas; diferenciou-se-lhe a localização e área envolvente, identificando a sua natureza tipológica; iluminou-se-lhe o tampo, reforçando a singularidade de alguns; revestiu-se-lhe as faces de branco, neutralizando o suporte para tudo receber; outras pretas, obscurecendo o ambiente em seu redor.
Nos núcleos temáticos o centro é estruturante, e o entorno enquadramento. De um vêem-se os outros; dos outros estabelecem-se as relações com um.
Nos núcleos especiais tudo é singular: a luz, a configuração, a área de exposição... o concurso também.
Nas entrevistas passamos para as traseiras, a geometria e os contornos esbatem-se; a projecção domina.
Acede-se pela canto, como quem espreita um interior.
Os tetrapods - e a sua malha - desenham depois o padrão, o percurso; cirandam por entre os pilares, preenchem a nave. Ao lado de uns, outros iguais; nas costas de outros, outros mais; nos seus topos, espaço para informações, legendas, grafismos.
A luz recorta a penumbra, pontuando zonas de estar; as dos concursos.
The topic of the exhibition was defined... only. (Almost) everything else was still work in progress, in permanent (re-)search until to the day of the opening. The approach - to the exhibition design - was called to be conceptual, flexible, abstract; adaptable to "graphic and written elements", to "archive material such as architectural models, original drawings, historical as well as current photographs" and "filmed documents"... no specific information about curated selection, quantities, dimensions, type of support etc.
Defined where 9 thematical sections, each one consisting of 1 structuring competition + 3 framing competitions; 3 special sections, each made up for 1 individual competition; 3 interviews in form of filmed testimonies.
A Repetition.
The design of a Tetrapod, like a 3+1 tetrahedron, enables an innumerous repetition of pattern, always in the same form.
In the Garage...
Different heights were defined, adding various display surface possibilities; its location and surrounding area identify its typological nature; the tops are illuminated, high lightening the uniqueness of some exhibits; the surfaces coated in white as a neutral support; some others are black to obscure the environment in de surrounding.
In the thematic sections the center is structuring and the surrounding framing. Sight views are created from one section to the other to establish relations in between.
In the special section everything is specific: the light, the configuration, the exhibition area - the exposed competition too. At the film section geometry and contours move to the background, projection dominates.
The tetrapods - and their voids in between - define the exposition spaces and the routes, meandering in between pillars and filling the nave, one next to the other; useable from both sides; on their tops, space for general information, captions, graphics.
And light in contrast to the dimness, that accentuates areas to remain and contemplate; those of the exhibited competitions.
Axonometria do espaço expositivo | Axonometry of the exposition area
Planta da proposta | Masterplan of the proposal
Projecto| Project 2015
Área | Project area 1 894m2, exposição
Orçamento | Budget 16 250,00€ + IVA
Dono de Obra | Client Ordem dos Arquitectos, Secção Regional do Sul
Arquitectura | Architecture NORM
